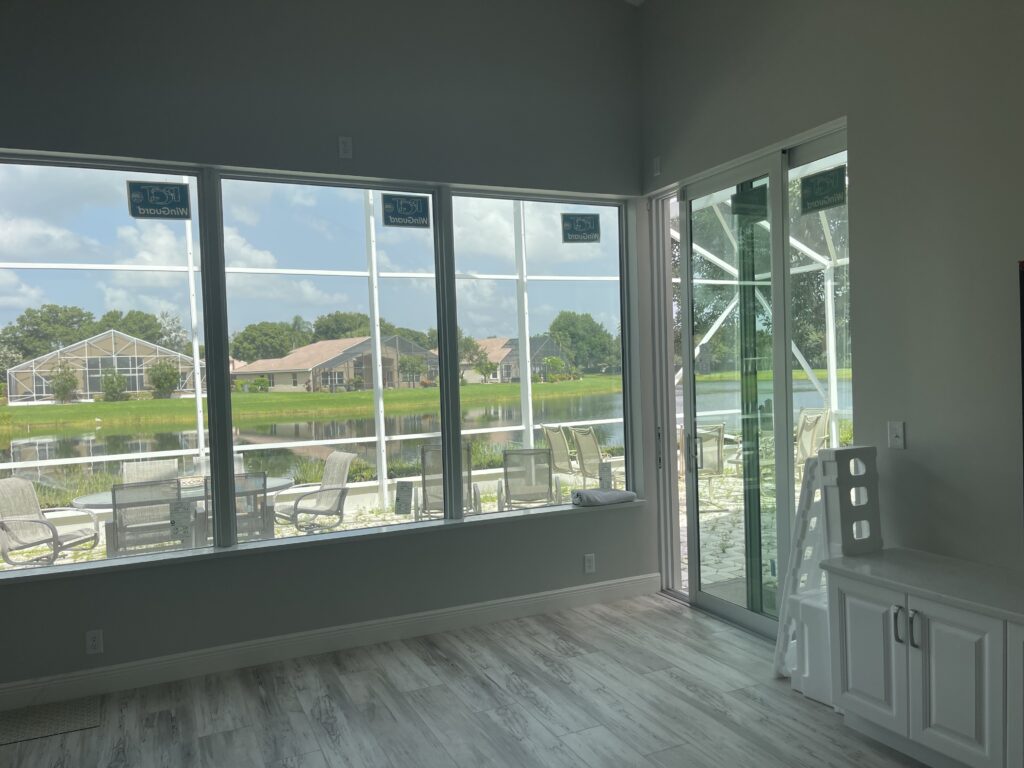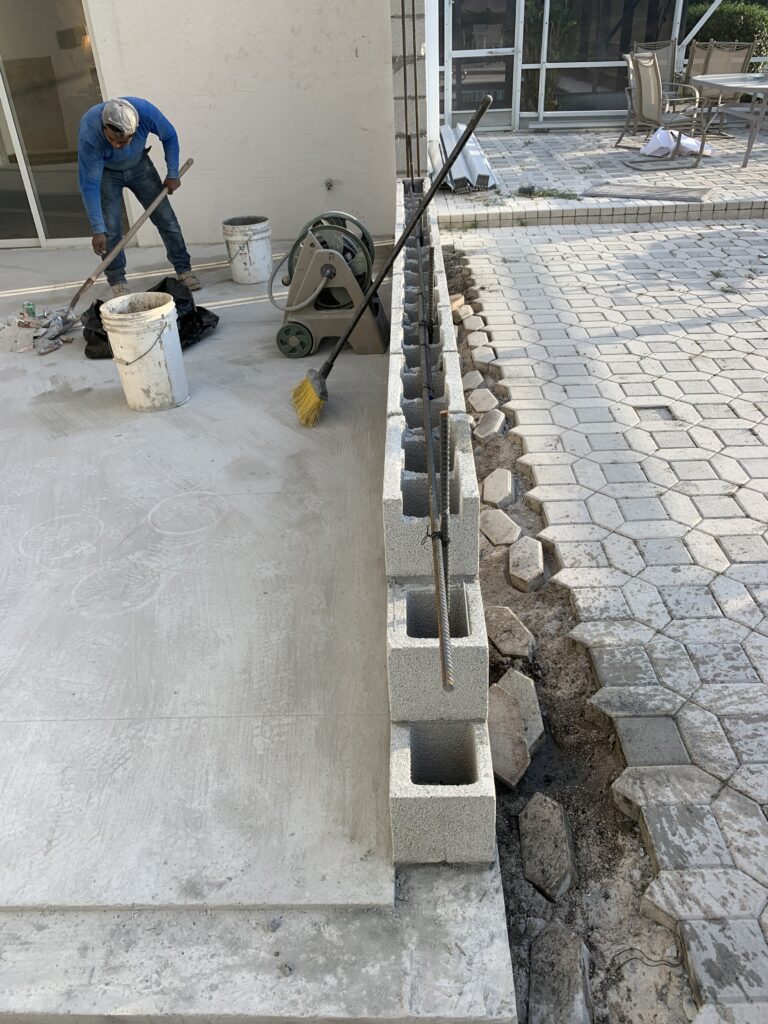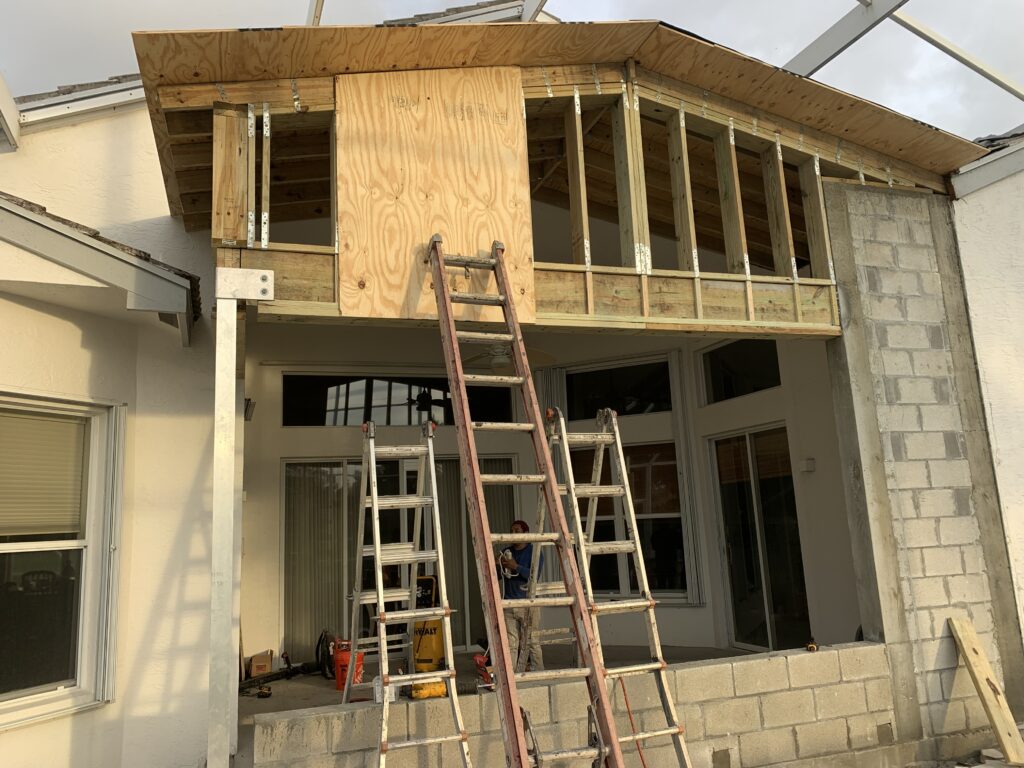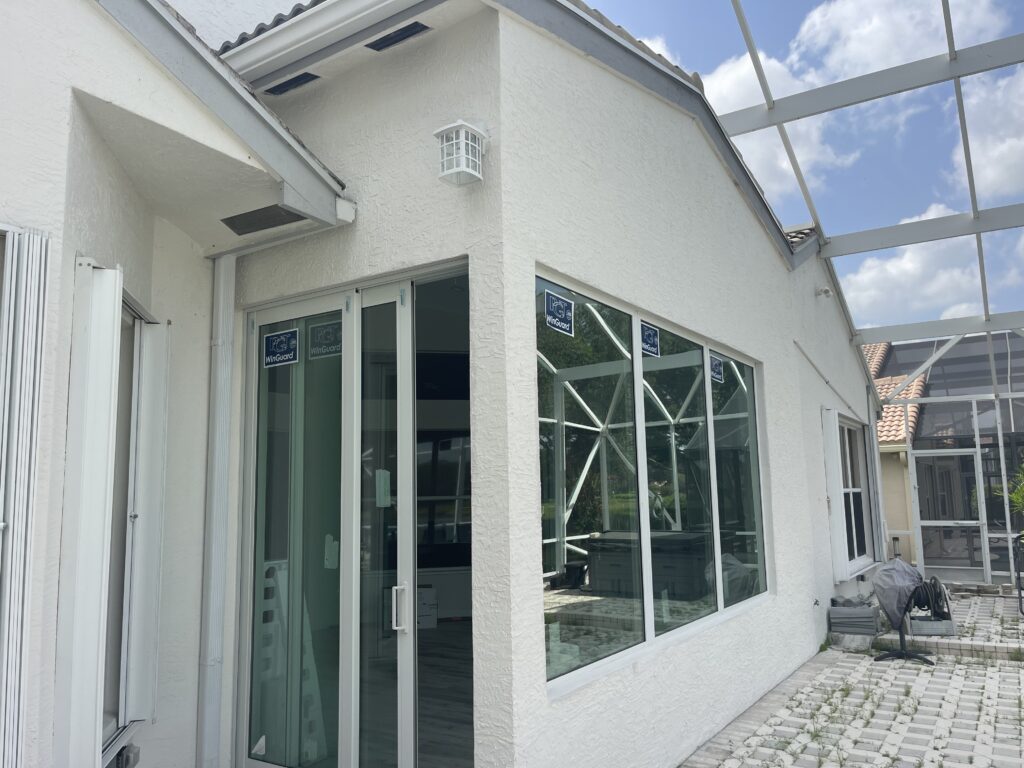
Loni wanted to add an extension to his home where he could relax and watch sports without disturbing his wife, who wasn’t interested in listening to the excitement of games. To make this happen, we planned to extend the existing lanai at the rear of his home, creating a comfortable and functional new space for him to enjoy.
The project began with meticulous site preparation. The first step was to excavate the area and pour a new concrete slab and footer to support the new structure. A footer is a critical component of construction, as it provides a strong foundation for the walls and ensures the stability of the building. Made of thick reinforced concrete with embedded rebar, the footer bears the weight of the entire structure and prevents settling or shifting over time. This step is essential for any extension to ensure long-term durability and safety.
Once the foundation was prepared and cured, we began constructing the walls. Using durable concrete blocks, we carefully stacked them to create the main framework of the extension. Each block was bonded with mortar, which acted as a strong adhesive to hold the structure together. During this process, we framed out openings for the windows and doors. Proper placement and sizing of these openings were crucial, as they would determine the natural light flow and accessibility of the space. The goal was to create a bright, welcoming room while maintaining functionality.
With the walls complete, we moved on to the roof. The roof construction involved using 2” x 6” wooden lumber to frame the structure. These wooden beams were precisely measured and cut to ensure a strong and stable framework capable of supporting the weight of the roofing materials. Once the framework was in place, we sheathed the roof with plywood to create a solid base. This step provided a smooth and even surface for the final roofing layer.
For the roofing material, we selected cement roofing tiles. These tiles are known for their durability, weather resistance, and aesthetic appeal. They not only protect the extension from the elements but also complement the existing home’s design, ensuring a cohesive look. The cement tiles were installed with precision, providing a long-lasting and visually pleasing finish to the roof.
After completing the structural components, we shifted our focus to the interior and exterior finishes. Inside, the walls were insulated and drywalled to create a comfortable environment with excellent soundproofing. This insulation was a key factor in ensuring that the sounds of sports games would not disturb Loni’s wife in the main part of the house. The drywall was expertly finished and painted in a neutral color, creating a versatile backdrop for Loni’s furnishings and décor.
The exterior of the extension was designed to seamlessly blend with the existing home. We applied a stucco finish to the outside walls, carefully matching the texture and color to the original structure. This attention to detail ensured that the new extension looked like an integral part of the house rather than an add-on. The windows and doors were carefully chosen to complement the home’s style while providing functionality and energy efficiency.
Once the construction and finishes were complete, Loni transformed the room into his ultimate sports retreat. He equipped the space with a large-screen TV and a custom wet bar, creating a perfect environment for watching games and entertaining friends. The room’s layout was thoughtfully designed to maximize comfort and functionality. Comfortable seating arrangements and built-in shelving for sports memorabilia added a personal touch to the space.
The thoughtful design and construction of the extension also addressed Loni’s wife’s concerns. Thanks to the high-quality insulation and soundproofing, she could enjoy the peace and quiet of the main house while Loni immersed himself in the excitement of sports. This balance made the project a win-win for the entire family.
In addition to its primary function as a sports room, the extension offers versatility for the future. The room’s design allows it to be easily adapted for other uses, such as a home office, guest room, or hobby space, if needed. This flexibility adds long-term value to the home and ensures that the investment will continue to benefit the family for years to come.
The completed project exceeded expectations. The new extension is not only a functional and stylish addition to the home but also a space that enhances the family’s quality of life. Loni now has a dedicated area to enjoy his favorite pastime without causing disruptions, and his wife appreciates the peace and quiet that the thoughtful design provides. The seamless integration of the extension with the rest of the house has also increased the property’s overall value and appeal.
The project highlights the importance of careful planning, quality materials, and skilled craftsmanship in creating a home addition that meets specific needs while enhancing the overall aesthetic and functionality of the property. For Loni and his family, the extension has become a beloved part of their home, offering a perfect blend of comfort, style, and practicality.




