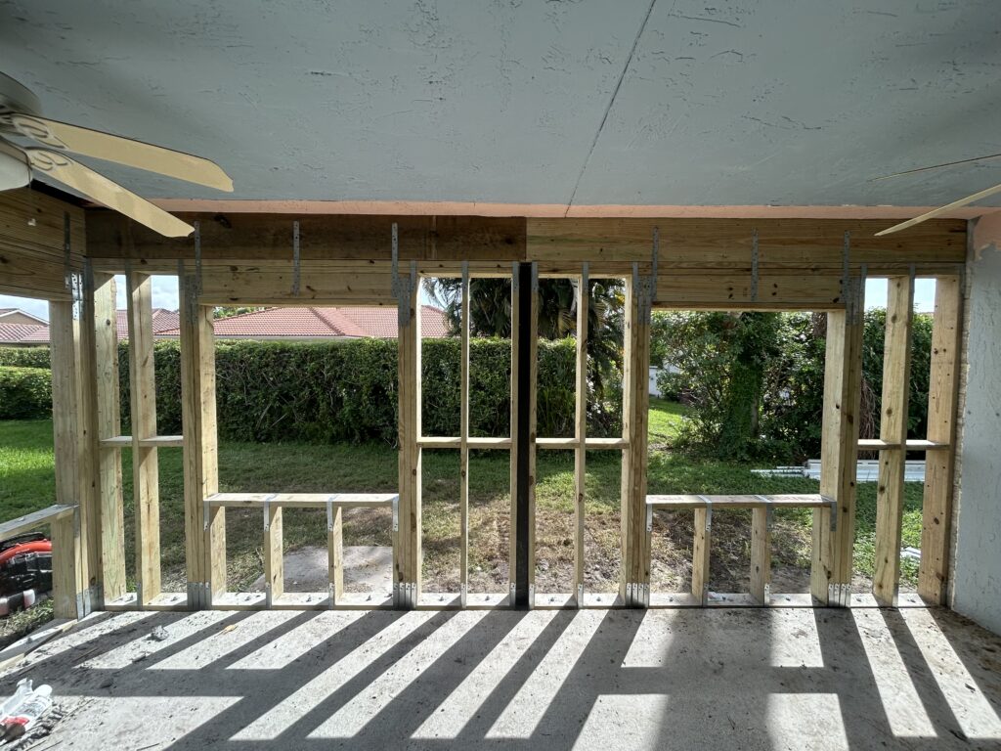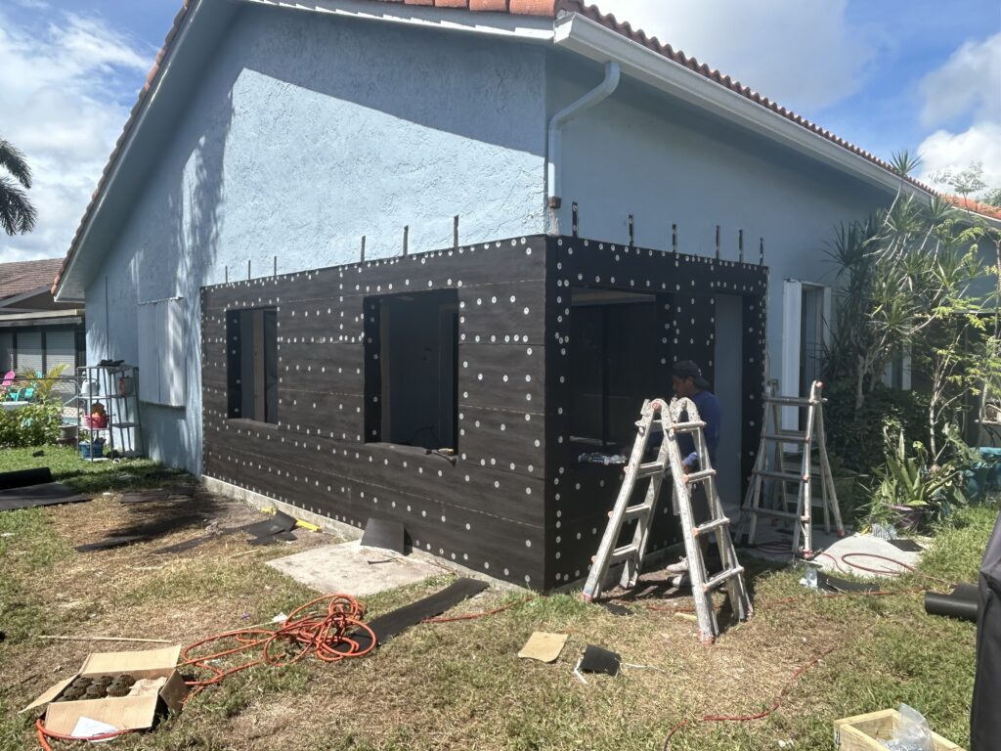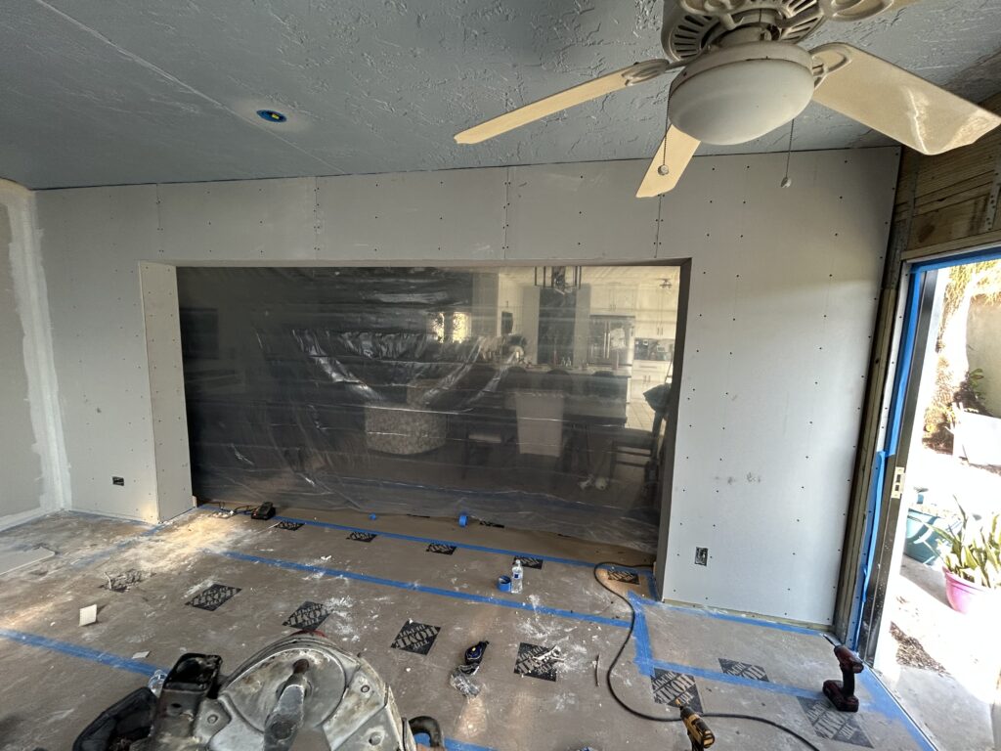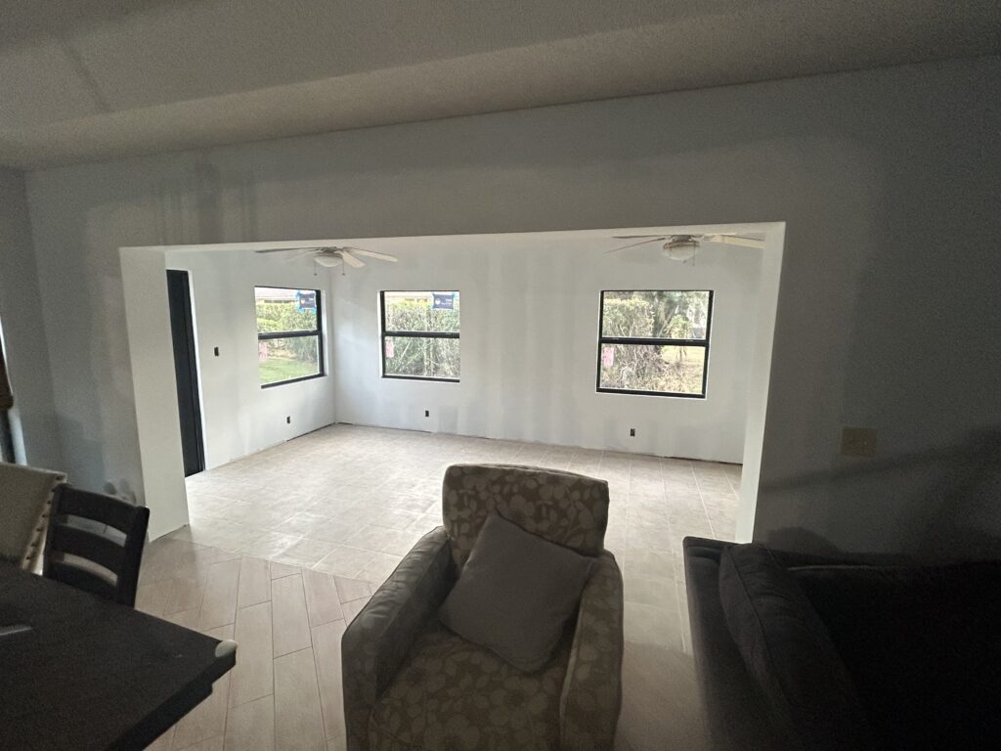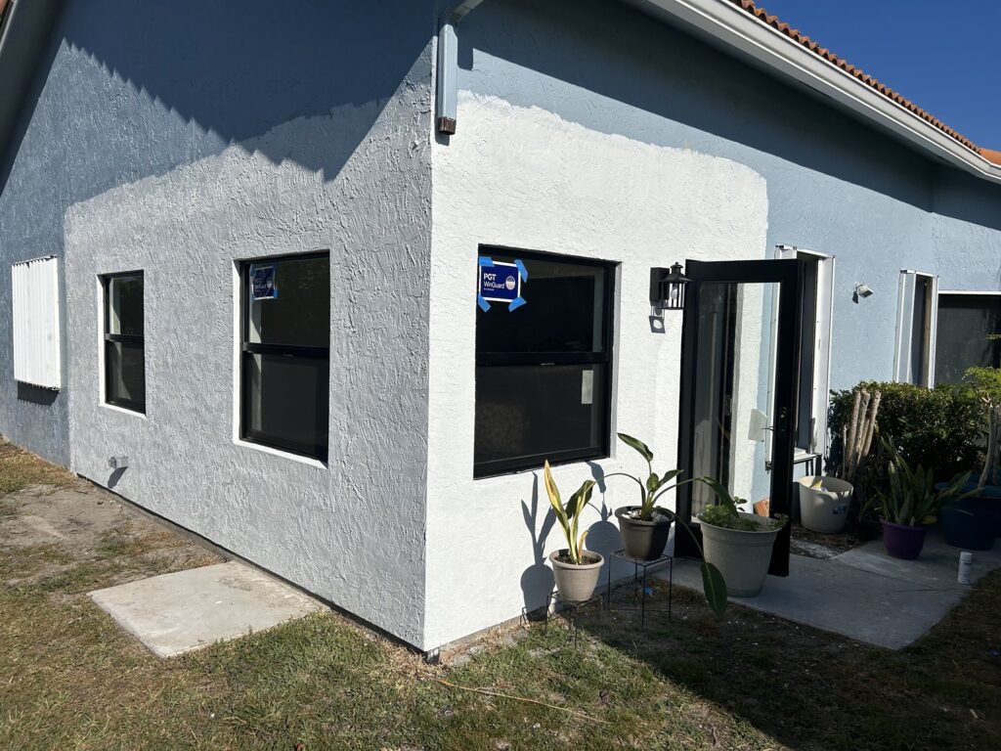Mr. B’s house started feeling cramped after the arrival of his second child. With a growing family and a need for more functional space, Mr. B began to explore options to address the issue. He considered the possibility of purchasing a larger home but soon realized that selling and buying another property would involve significant financial and logistical challenges. The costs of a down payment, closing fees, moving expenses, and higher property taxes made upgrading to a new home less appealing. Additionally, Mr. B and his family were already attached to their current neighborhood, which offered a sense of community, convenience, and familiarity. Expanding his existing house became the most practical and cost-effective solution. That’s when he reached out to us for help.
After evaluating the property and discussing his family’s needs, we developed a plan to convert the unused back porch patio into a playroom for the children. This approach would not only maximize the available space but also integrate the new addition seamlessly with the rest of the house. It was essential that the playroom feel like a natural extension of the home, both functionally and aesthetically.
To transform the patio into a habitable living space, the first challenge was addressing the floor height. For the new space to meet building codes and provide a smooth transition from the existing interior, the playroom floor needed to be at the same level as the floors inside the house. Fortunately, the patio already had a concrete slab with a “thickened edge.” This thickened edge is a reinforced section of concrete that supports additional weight, providing the necessary structural integrity for the new walls and roof. Because of this feature, we did not need to perform additional reinforcement work on the foundation, which saved both time and money.
The next step was constructing the walls. Using durable wood framing, we built new walls to enclose the open sides of the patio. The framing was carefully measured and assembled to ensure it could accommodate new windows and doors, allowing plenty of natural light to flow into the space. Proper ventilation was also a priority, as this would be a playroom where the children would spend a lot of time. The windows were strategically placed to provide cross-ventilation, while the doors ensured easy access to the backyard.
Once the walls were framed, we turned our attention to the exterior. To ensure the new addition blended seamlessly with the rest of the house, we applied stucco to the outside of the walls. The stucco finish was matched to the texture and color of the existing house, creating a uniform appearance that made it nearly impossible to tell where the original structure ended and the new addition began. This attention to detail ensured that the playroom did not look like an afterthought but rather an integral part of the home.
Inside, the walls were insulated and drywalled to provide a clean, polished look that matched the interior design of the house. The drywall was expertly finished and painted in a neutral color that would serve as a versatile backdrop for the children’s toys, artwork, and furniture. The playroom was designed to be both functional and aesthetically pleasing, creating a cheerful and inviting environment where the children could play, learn, and grow.
With the walls complete, we moved on to the final stage of the project: opening up the playroom to the main house. The old sliding glass doors that previously separated the patio from the interior were removed, creating an open and connected space. This change not only improved the flow of the house but also allowed Mr. B and his wife to easily keep an eye on the children while they played.
The finishing touch was the flooring. To make the playroom both practical and kid-friendly, we installed durable and easy-to-clean tile flooring. The tiles were carefully selected for their slip-resistant properties and ability to withstand heavy use, ensuring the space would hold up to the wear and tear of daily activities. The tiles were also chosen to complement the existing flooring in the house, further enhancing the seamless integration of the new addition.
The transformation of the back porch patio into a playroom exceeded all expectations. What was once an underutilized and overlooked area of the house became a bright, functional, and inviting space that brought new life to the home. The children now have a dedicated room where they can play freely, store their toys, and enjoy activities without cluttering the main living areas.
Mr. B and his wife are thrilled with the result. The new playroom has significantly improved their home’s functionality, making it better suited to their growing family’s needs. The children love having a space to call their own, and the open layout allows the parents to supervise them easily. Meanwhile, the thoughtful design and attention to detail have enhanced the overall aesthetic of the house, increasing its value and appeal.
Beyond the immediate benefits, the playroom offers long-term advantages. As the children grow, the room can be adapted to serve different purposes, such as a study area, hobby room, or entertainment space. This flexibility ensures that the addition will remain a valuable asset to the family for years to come.
The project highlights the importance of creative thinking and careful planning when expanding a home. By utilizing the existing patio and focusing on thoughtful design, we were able to create a functional and beautiful space without the need for a costly move. For Mr. B and his family, the decision to expand their home proved to be a practical and rewarding solution, turning a cramped house into a comfortable and spacious environment where memories can be made.
In the end, the playroom project is a testament to how a well-executed home improvement can transform not just a physical space but also the way a family lives and interacts. Mr. B’s house, once limited in space, now feels open and accommodating, a place where his growing family can thrive.
