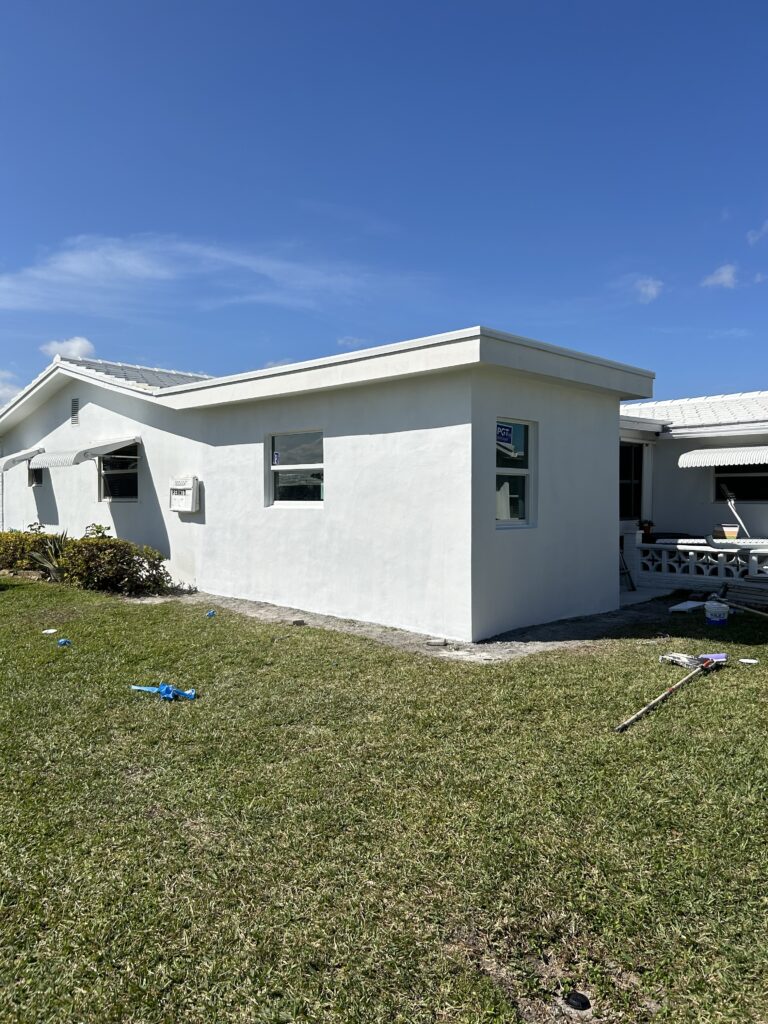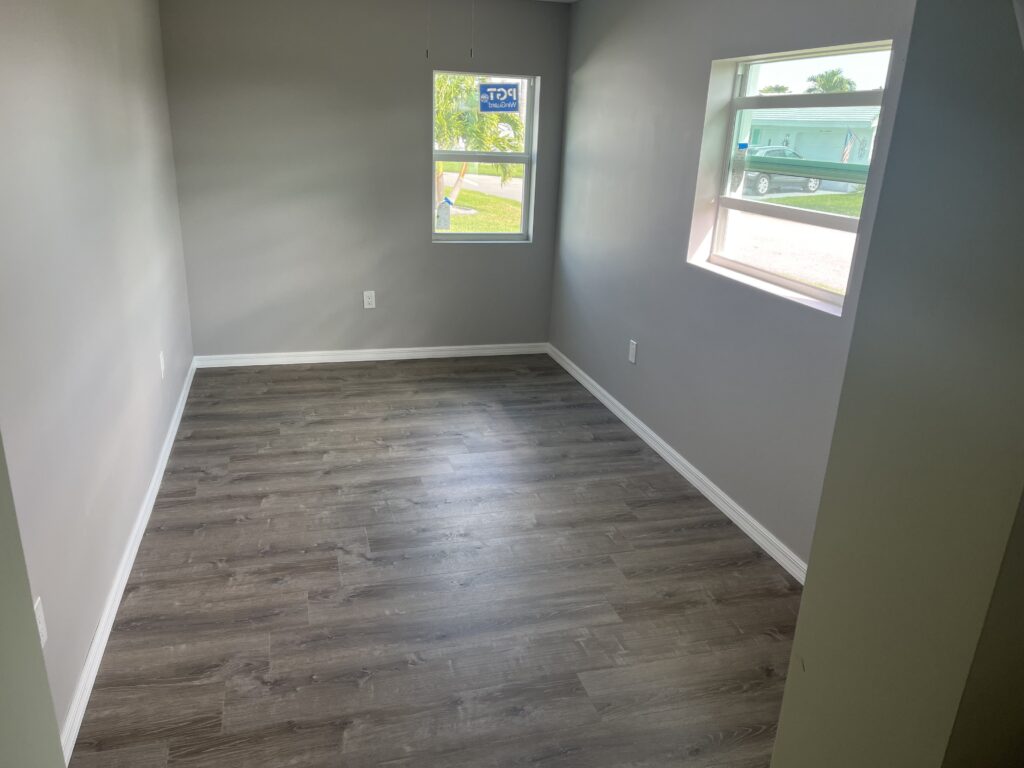
Mr. Jim’s son recently needed to move back in with him and his wife. While their two-bedroom, two-bathroom home was adequate for the couple, the addition of a grown man significantly reduced their living space. As a solution, the plan was to create a new living area adjacent to their bedroom, repurposing part of their living room to accommodate the extra occupant.
The proposed space was designed to measure 12’ x 16’ and would include a couch, a television, and a sewing station for Jim’s wife. This room was intended to serve as a comfortable multipurpose area. The design featured two windows for natural light and an opening that connected it to their bedroom, ensuring convenience and accessibility.
When the plans were submitted to the building department for review, the process involved meeting the usual requirements, such as providing architectural drawings, proof of contractor licensing, and insurance certificates. However, additional demands were made, including a form board survey and a soil density test. These requirements were unexpected and added complexity to the project.
The form board survey required a licensed surveyor to measure several key elevations: the interior floor height of the existing house, the top of the concrete slab forms for the new addition, and the height of the crown of the road in front of the property. Since the project expanded the home’s habitable space, the new floor had to align with the existing house’s floor and maintain a minimum elevation of 18 inches above the crown of the road. Although all measurements complied with these regulations, the survey felt like an unnecessary and costly exercise.
Similarly, the soil density test appeared redundant. The site had been compacted during the original development of the neighborhood, and it was unlikely that the soil had shifted or become uncompacted over time. Nonetheless, these tests were mandatory, and completing them added to the project’s timeline and expense.
Once the permit was finally approved, construction began in earnest. The first step involved excavation and building the concrete slab forms. This phase went smoothly and was completed quickly. To save costs for Jim and his wife, the construction team mixed sand, gravel, water, and Portland cement onsite, creating the concrete needed for the slab. The mixture was both cost-effective and durable.
The walls of the new space were constructed using concrete blocks, stacked securely to form a solid structure. Openings were created for the two windows, featuring a sill plate and a reinforced concrete header to provide structural integrity. For the roof, wood joists and a plywood deck were installed, topped with a TPO (thermoplastic polyolefin) flat roofing system. TPO roofs are known for their durability, quick installation, and long lifespan, making them an excellent choice for this addition. The new roof was seamlessly integrated with the existing tile roof of the house.
Exterior walls were finished with stucco, which was primed and painted to match the existing structure, ensuring a cohesive look. Inside, the walls were covered with drywall and painted, while the ceiling was designed to complement the existing interior. The construction team was able to connect the new space to the home’s existing air-conditioning system, avoiding the need for an additional HVAC unit and significantly reducing costs.
Throughout the process, the project ran smoothly, with no significant delays or setbacks. Jim and his wife were thrilled with the results. The new room not only provided the additional living space they needed but also enhanced the overall functionality and comfort of their home. The project’s successful completion brought relief and satisfaction to the family, allowing them to comfortably adjust to their new living arrangement.

