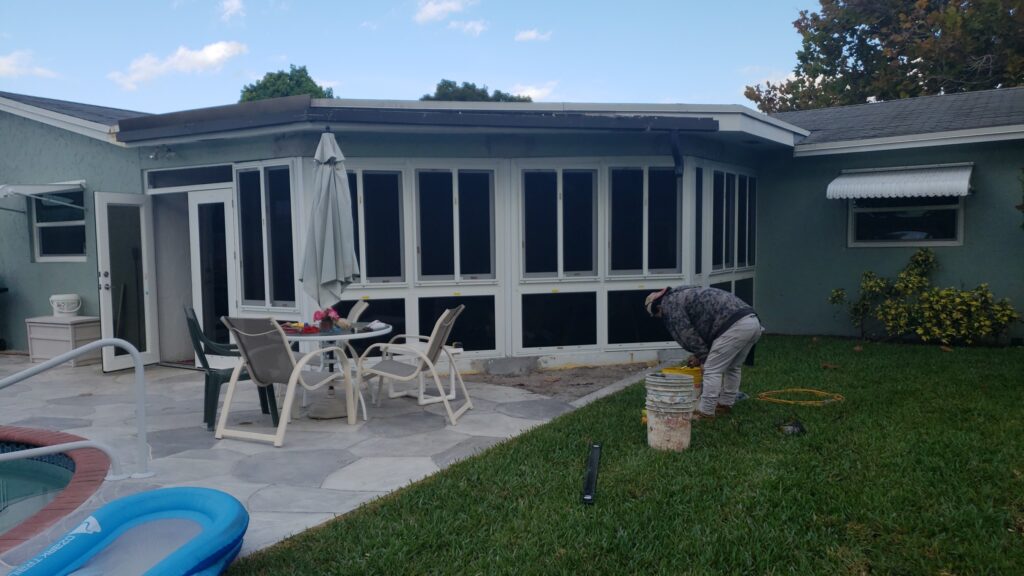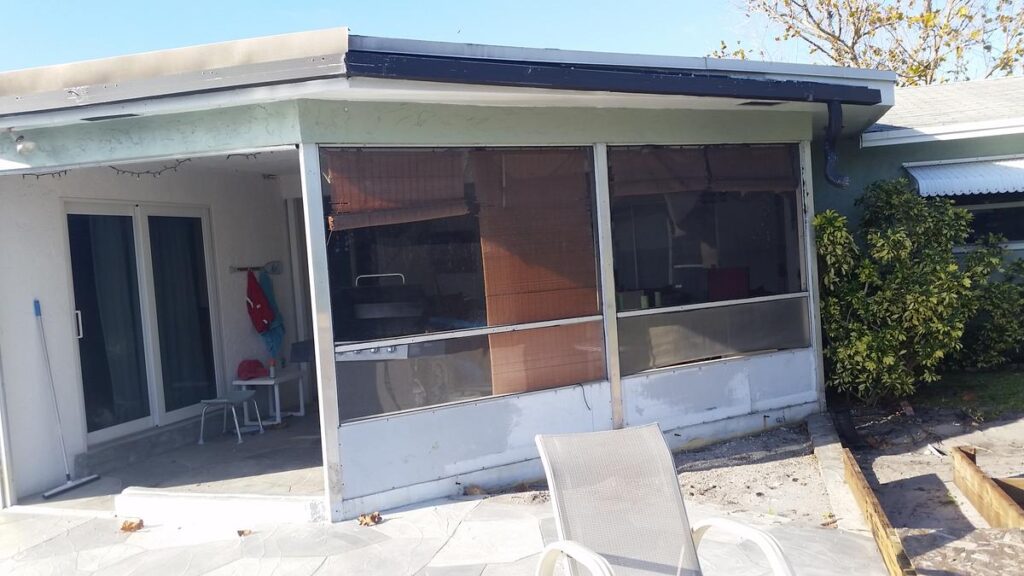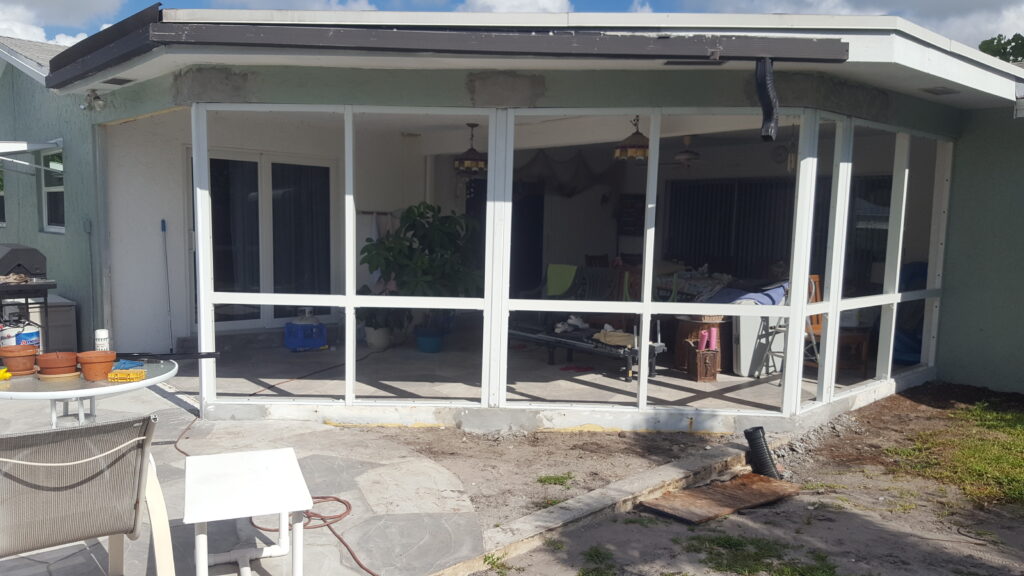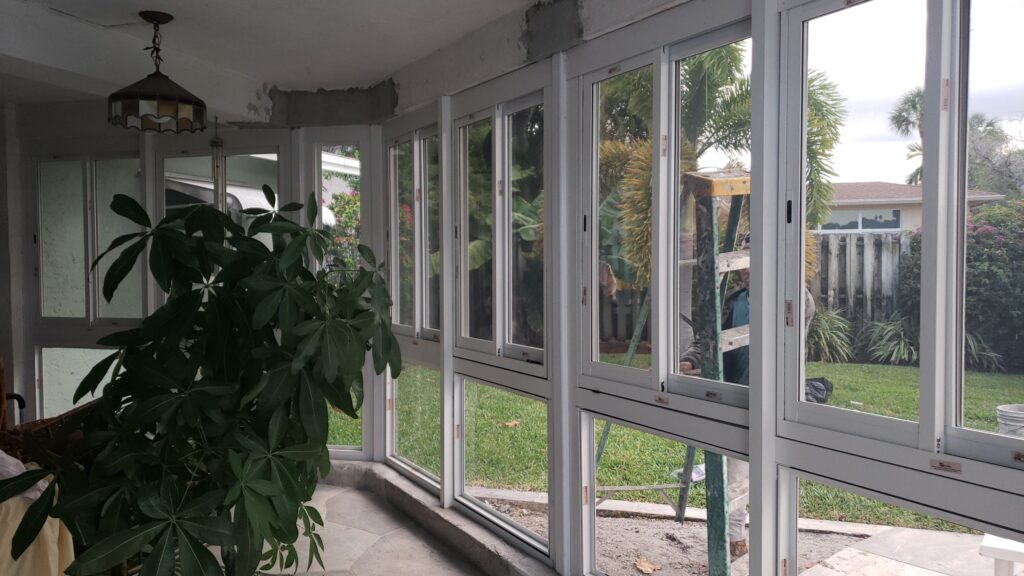Sunroom in an Existing Patio

Mr. Jim had a back porch patio in Boca Raton, Florida, that his family hardly ever used. The space felt neglected—dirty, uninviting, and lonely. Determined to make it a welcoming and enjoyable area for his family, he decided it was time for a transformation.
To start, we rolled up our sleeves and got to work. The first step was demolishing the old screen enclosure. This part of the process was straightforward, primarily involving unscrewing the aluminum extrusions that held the columns and beams in place within the patio’s framework. Although the demolition itself was quick, we encountered some surprises along the way. Several beams were rotten, and some of the columns were rusted. These structural issues had to be addressed before we could move forward. We replaced the compromised components to ensure the new structure would be sturdy and long-lasting.
With the old enclosure cleared out, we constructed a robust, heavy-duty aluminum frame using .125-inch aluminum square tubing. This frame was designed with precision, ensuring durability and a clean, professional look. The window and door openings were carefully framed with exact measurements, making sure everything would fit perfectly. The aluminum tubing was joined together using aluminum “L” brackets and stainless steel screws, which were strategically placed to be hidden by the window frames and caulking for a seamless finish.
Once the framework—or “cage”—was in place, we shifted our focus to the windows. Accurate measurements were critical for this phase, as a flawless fit would elevate the interior aesthetics of the space. We measured to within 1/16th of an inch, taking extra care because sunrooms don’t typically have drywall interiors to conceal imperfections. Instead, every detail would be visible, and we wanted the finished product to be as polished as possible, with minimal exposed screws or rough edges.
Although this approach—building the window openings first and then ordering the windows—required a little more time upfront, it ensured an impeccable final result. Once the windows arrived, they were expertly installed, completing the transformation.
The next phase involved creating a comfortable and visually appealing interior for the new sunroom. Mr. Jim’s vision for the space was simple but elegant. The flooring was upgraded from cracked concrete to sleek, wood-look porcelain tiles, which not only added a touch of warmth but were also highly durable and easy to clean. These tiles provided a rich texture and made the space feel more connected to the natural beauty of the Florida outdoors.
To further enhance the ambiance, we added recessed lighting in the ceiling. These lights were equipped with dimmable features, allowing Mr. Jim and his family to set the perfect mood for any occasion—whether it was a bright space for reading and games during the day or a softly lit area for relaxing in the evenings. The ceiling itself was finished with tongue-and-groove wood planks, painted white to create a breezy, coastal feel. This design choice added an element of sophistication and tied the entire room together.
The final touch was the furniture. Mr. Jim chose a combination of cozy seating and functional pieces. A large sectional sofa adorned with colorful throw pillows became the centerpiece of the room, offering plenty of space for family gatherings. A sleek coffee table with a tempered glass top complemented the modern aesthetic, while a small dining nook with a round table and chairs provided a perfect spot for casual meals or morning coffee. To complete the look, potted plants were strategically placed around the sunroom, bringing in pops of greenery and creating a seamless connection to the outdoor garden.
The transformation wasn’t just about aesthetics; it was also about functionality. The new sunroom was equipped with energy-efficient windows that helped regulate the temperature, keeping the space cool in the summer and warm in the winter. Additionally, the windows were UV-coated to protect the family’s furniture and flooring from sun damage. A ceiling fan was installed to provide extra ventilation, ensuring that the space remained comfortable year-round.
Beyond the physical changes, the project had a significant impact on Mr. Jim’s family. What was once a neglected, unused area became the heart of their home. The sunroom quickly turned into a favorite spot for reading, relaxing, and spending quality time together. The family hosted gatherings with friends, enjoying the seamless transition between the indoor space and the lush garden outside. The bright, airy room brought a sense of joy and rejuvenation to their daily lives.
Mr. Jim often reflected on the transformation with pride. The project had not only increased the value of his home but also enriched the quality of life for his family. They now had a beautiful, functional space that could be enjoyed year-round, no matter the weather. The sunroom’s versatility made it perfect for everything from quiet mornings with a cup of coffee to lively evenings filled with laughter and conversation.
As time went on, the sunroom continued to evolve with the family’s needs. Over the years, they added a bookshelf filled with their favorite novels and board games, turning the space into a mini library and game room. A small writing desk was tucked into one corner, offering a peaceful spot for work or creative pursuits. The room also became a sanctuary for Mr. Jim’s wife, who loved practicing yoga in the serene, sunlit space.
The transformation of Mr. Jim’s back patio was more than just a renovation project; it was a testament to the power of reimagining and revitalizing underutilized spaces. What started as a dirty, uninviting patio had been transformed into a vibrant sunroom that brought joy, comfort, and connection to everyone who entered. The project inspired the family to take on other home improvement initiatives, realizing that with a little vision and effort, they could create spaces that truly reflected their lifestyle and values.
In the end, the sunroom became more than just a physical addition to their home—it became a cherished part of their lives. The once-lonely back patio was now a source of countless memories and a reminder of how even the most neglected spaces can be transformed into something extraordinary with creativity, hard work, and a clear vision.



