Enclosing your Back Porch that already has a roof
Reinforcing your concrete slab.
- We strengthen the slab at the perimeter to support the weight of the new walls, windows and doors.
- This is accomplished by excavating the edge a minimum of 12” x 12” and placing steel rebar in the trench.
- Then we pour concrete making a strong “footer” for the new structure.
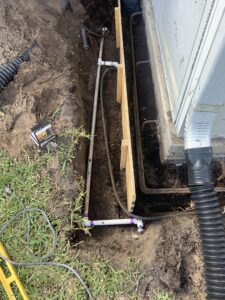
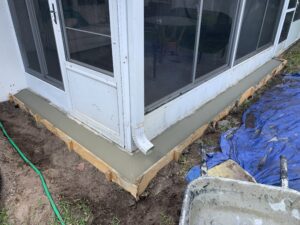
Building new walls
Wood Walls
- Wood studs are 2”x6”. 2”x4” can no longer be used.
- Metal straps are place on joints and connections.
- The exterior is sheathed with plywood, wire lath and stucco.
- The interior can be stucco or drywall.
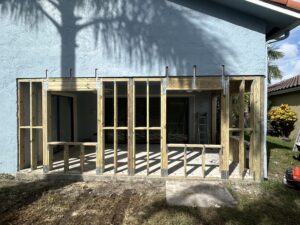


Concrete Walls
- Concrete block are staggered. Reinforcing steel is placed in corner and next to windows in the block cells and then poured with concrete.
- The outside is stucco.
- The interior can be stucco or drywall.
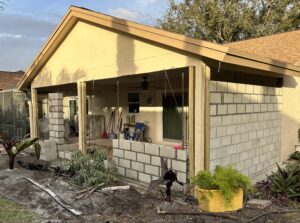
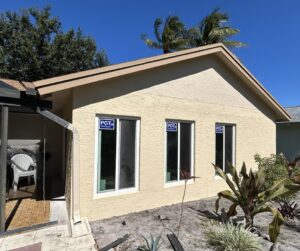
Wood and block walls meet the same hurricane resistance. But wood walls go up faster, so they are less expensive.
Habitable and Conditioned VS NOT
- When an enclosure is habitable and conditioned it becomes part of the homes living space and it has air-conditioning. The height of the floor is that of the inside and the old patio doors and windows are removed.
- Not habitable and conditioned means the new enclosure is not part of the living space. The floor height can remain as it was, there is no air-conditioning and the old patio doors and windows remain in place.
- Both scenarios require a new egress light outside and a switch. Habitable enclosures require additional electrical outlets.
Timeline and Costs
Plans
- We have our own design professionals but can work with your plans if you have them already.
- Our plans will arrive in 2 to 4 weeks, generally.
Permits
- Permits require 3 to 8 weeks but that varies based on your Building Authority.
Construction time
- There are many milestones during the construction process, and each requires that we stop and pass an inspection.
- A typical project will require 15 to 20 mobilizations (workdays), start to finish.
- Mobilizations are not always back-to-back.
Costs vary based on size and complexity. More glass = more $$
